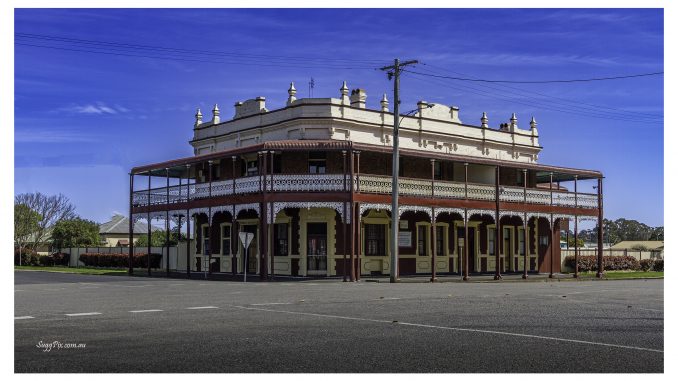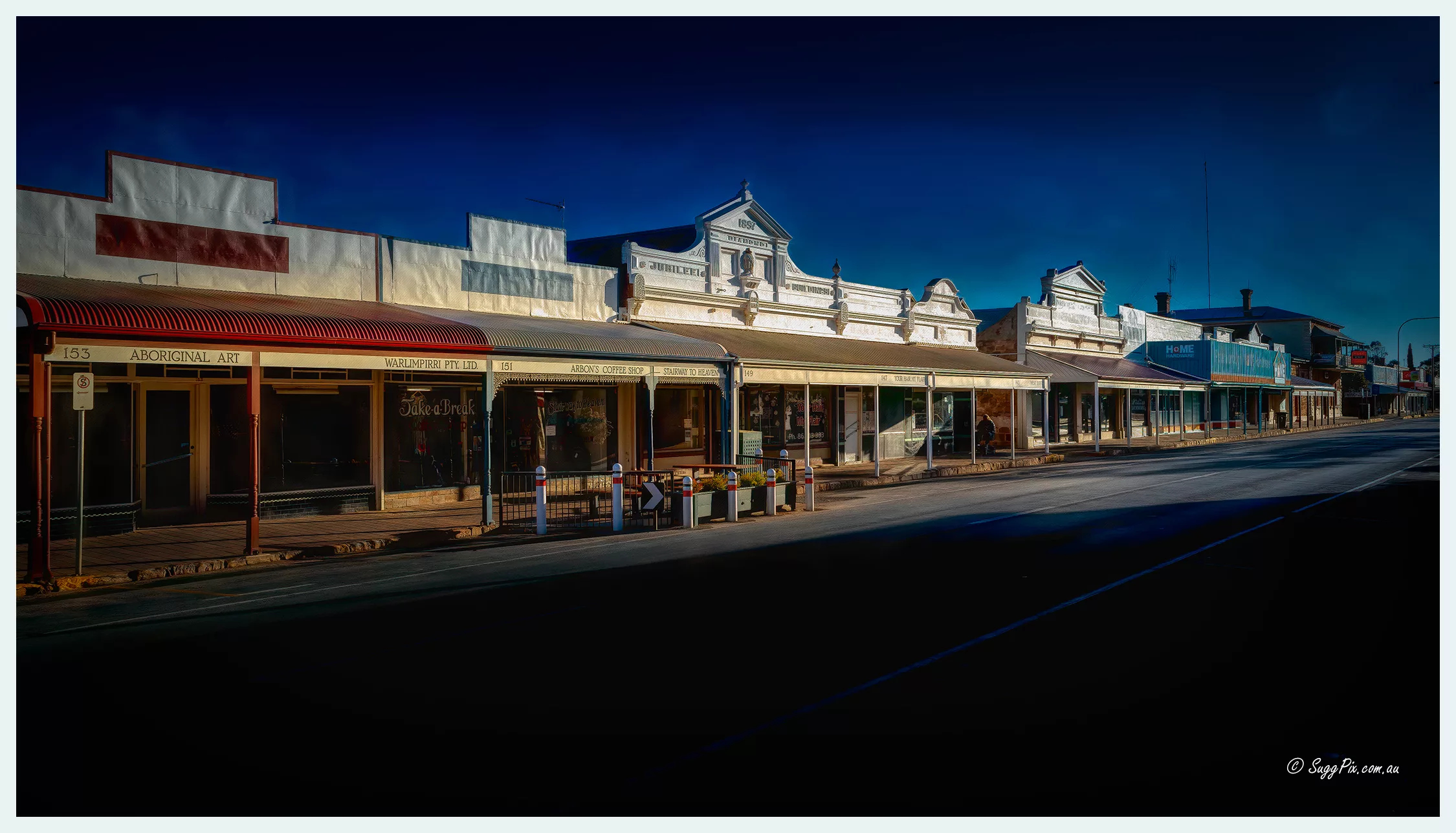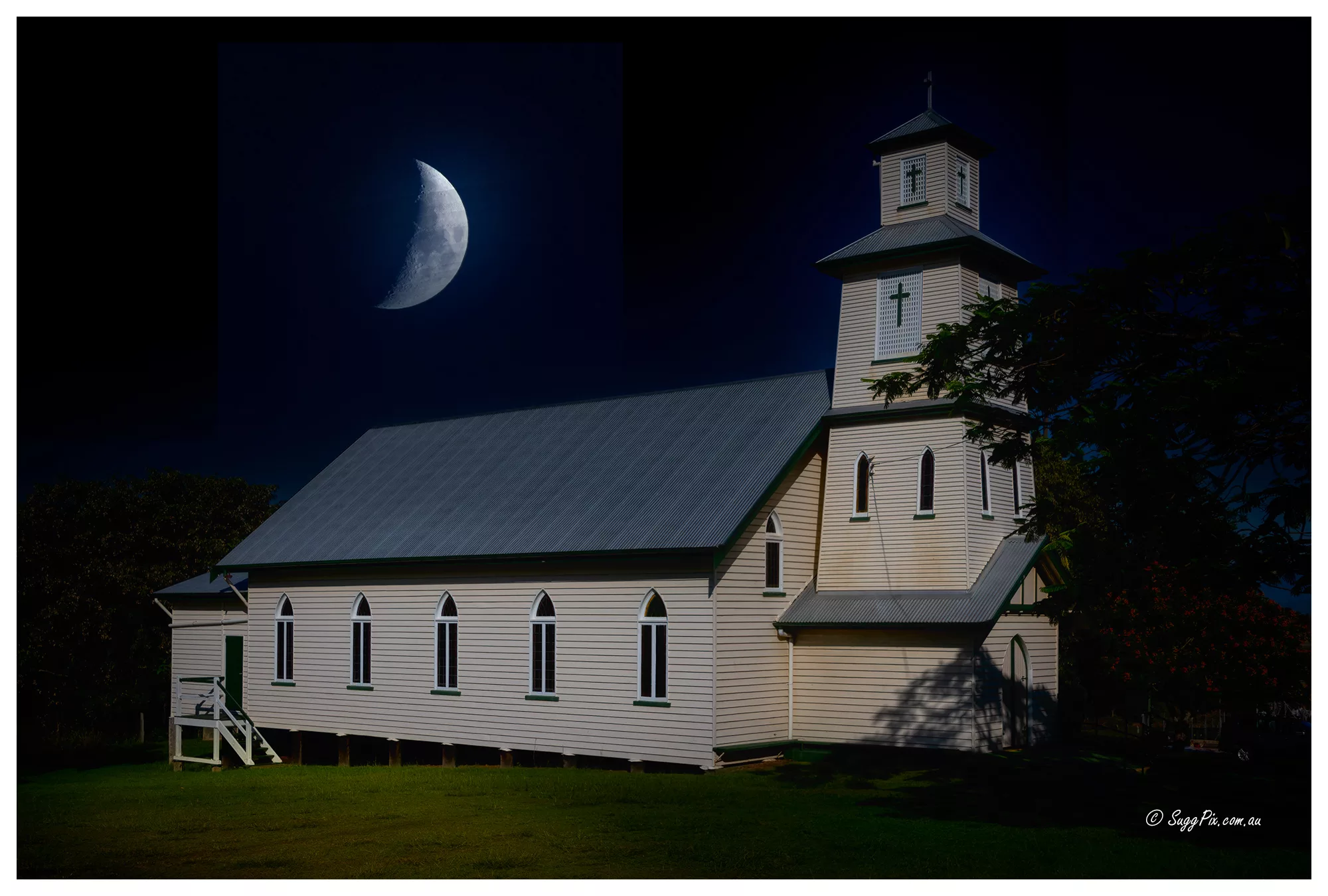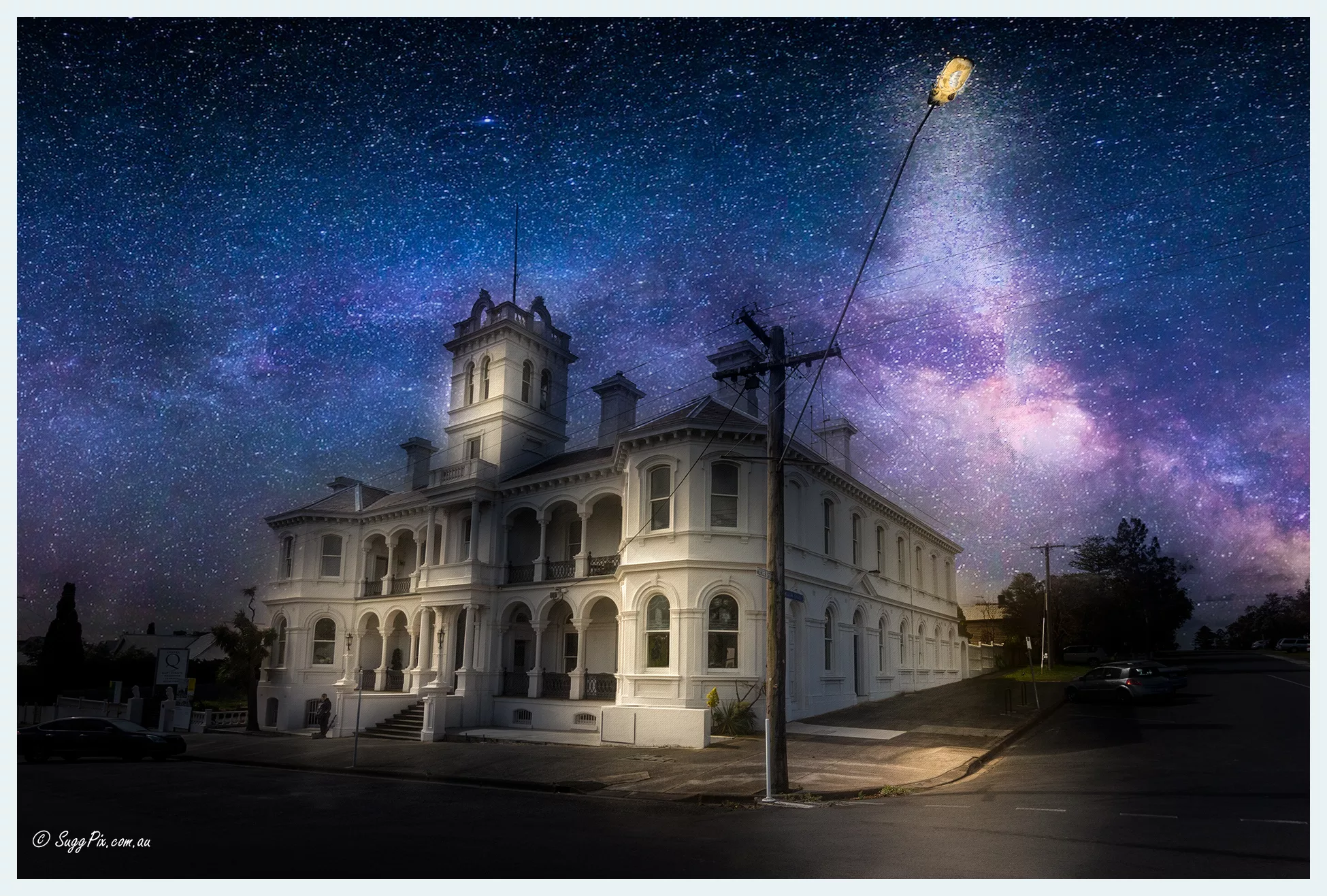
Australian colonial architecture refers to the architectural style that emerged during the time when Australia was a colony, primarily from the late 18th century to the early 20th century. It reflects the influence of the European architectural styles brought by the early settlers, predominantly from Britain.
In the early colonial period, buildings were often simple and functional, consisting mainly of timber construction due to its abundance in the country. These structures were generally modest in scale and featured verandas or wide, shaded porches to combat the hot Australian climate.
As time progressed and the colonies grew, more elaborate architectural styles began to emerge. Georgian and Victorian influences became prominent, with grand mansions, government buildings, and public institutions adopting these styles. These structures often showcased detailed brickwork and decorative elements such as intricate iron lacework.
One notable example of Australian colonial architecture is the Victorian terrace houses commonly found in cities like Sydney and Melbourne. These tightly packed row houses feature distinctive ornate details, such as cast-iron lacework and decorative tiling, which became synonymous with Australian architecture during this period.
Australian colonial architecture also exhibits a unique adaptation to the local environment. The use of elevated, stilt-like structures known as “stumps” provided protection against flooding, and buildings were often elevated off the ground to enhance ventilation and reduce the risk of termite damage.
Today, many of these colonial-era buildings have been preserved and serve as heritage sites, giving us a glimpse into Australia’s architectural history. They are an important part of the country’s cultural heritage and provide a connection to its colonial past.










Be the first to comment