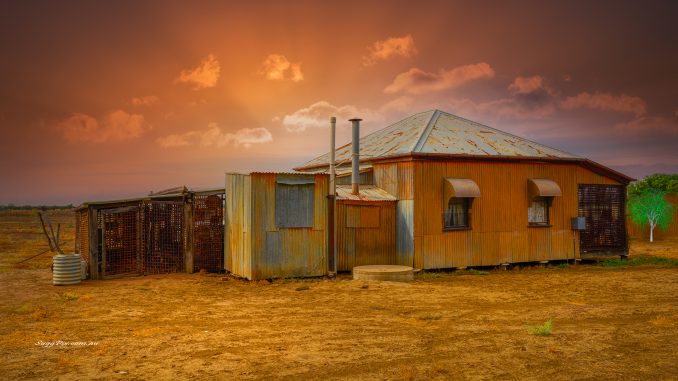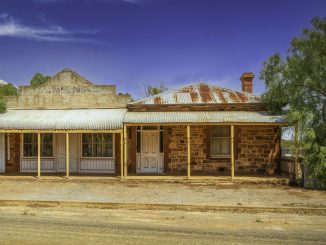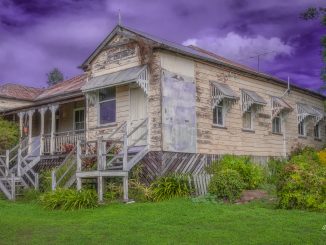
Langenbaker house is a small single story corrugated iron and timber house and was erected in Ilfracombe in 1899 by owner Harry Langenbaker, an outback teamster or carrier by trade.
The town of Ilfracombe dates from 1890, when ambitious settlers anticipated the arrival of the Central Western railway. However, some of Australia’s largest and best known sheep stations had been established in the area from 1864. Rodney Downs, Portland Downs, Beaconsfield and Wellshot were the original holdings in what later became the Shire of Ilfracombe. From September 1891 Ilfracombe was a strategic railhead for teamster’s traffic. It was positioned close to the final terminus of the Central Western railway line at Longreach to capture road traffic from the large stations toward Aramac and Muttaburra in the north, and to the lower Barcoo in the south.
Langenbaker house is located in the centre of town on Mitchell Street, like most of the town’s houses, it was brought from elsewhere – the light timber frame construction making it easy to dismantle and re-assemble.
There are four principal structures remaining on the land: the dwelling house, a garage, a shed and a lavatory.
The dwelling house – is set on low stumps. It consists of a front veranda, a lounge, three bedrooms, a combined kitchen/dining/storage area, a back veranda with bathroom off to the side, and a ground level lean-to veranda. It has a semi-detached rain water tank.
The house is constructed of corrugated iron and timber and appears to have originally consisted of a front veranda; a central hallway with three bedrooms and one lounge room; rear veranda and semi-detached kitchen. The rear veranda is now fully enclosed and the original gabled roof has been replaced by a corrugated iron hipped roof.
Windows facing to the south east and north west all have metal awnings. The front veranda is enclosed using laced hoop iron.
The interior of the home is as it was at the date of the son’s accident, in approximately 1921. Parts of the bedroom, lounge room and kitchen walls and ceiling are clad with timber panelling. Other interior areas still have exposed corrugated iron walls and wooden beams. Furnishings within the home are of humble design, with some furnishings being hand-built by the owner. The central lounge still houses a Radio-Gram and the later addition of a television. Photos, Bric a Brac and other household utensils remain in the home.
Other structures
To the north west of the house, there is a former garage. To the north east of the house, a shed is also filled with bric-a-brac. To the east of the house, there is a detached lavatory.
An aggregation of building materials on the rear of the allotment, roughly between the two sheds, is the remains of a butcher’s shop which was one conducted in Ilfracombe by Syd Bailey. The original outdoor toilet with provision for night soil removal also still exists at the side of the dwelling.
The site is fenced, although the front gate has been removed. Shedding for vehicles and horses (night horse) still exist in the yard surrounding the home. No gardens have survived except for the peppercorn tree in the front of the yard.
Find more SuggPix Photo Galleries here
Source, Wikipedia





Be the first to comment